2311 Lake Terrace, La Habra, CA 90631
-
Listed Price :
$260,000
-
Beds :
2
-
Baths :
2
-
Property Size :
1,710 sqft
-
Year Built :
1976
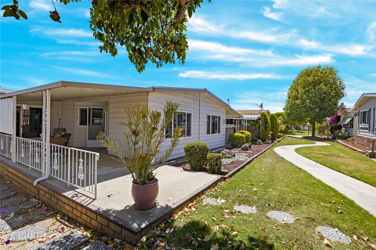
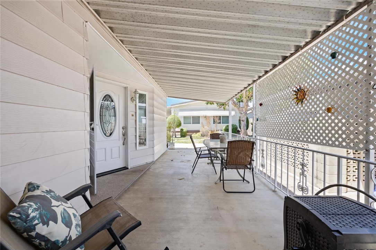
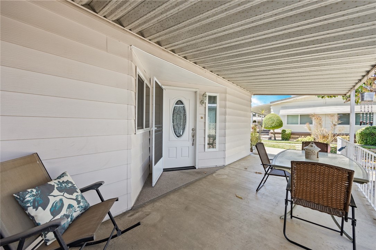
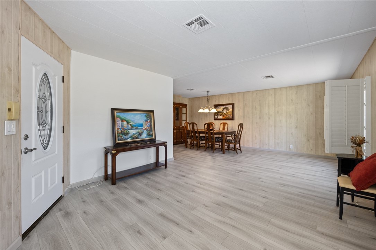
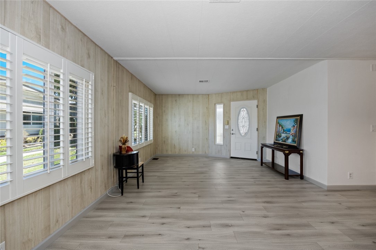
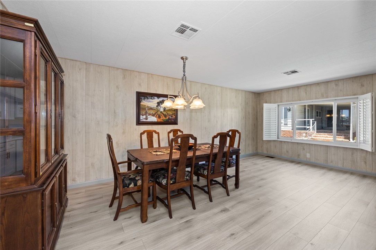
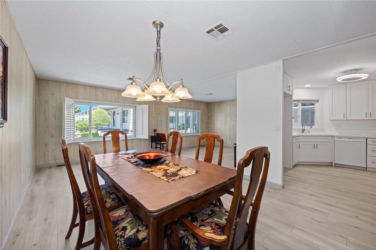
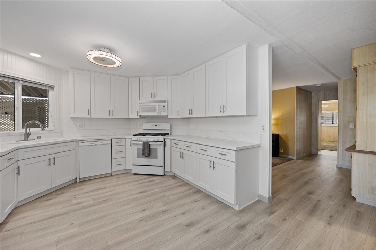
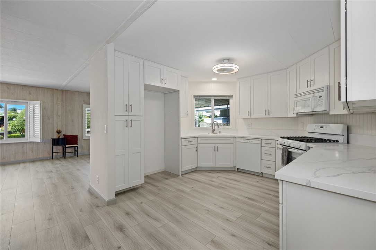
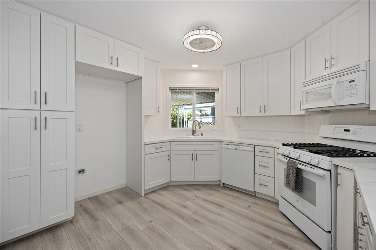
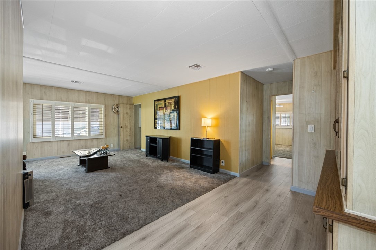
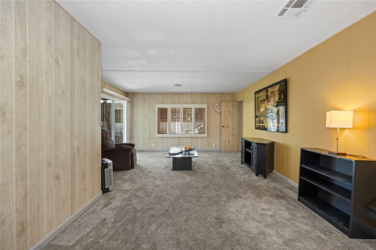
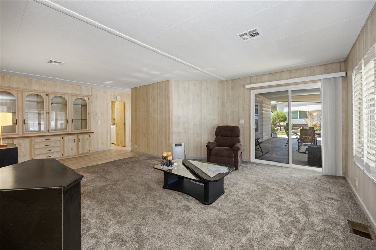
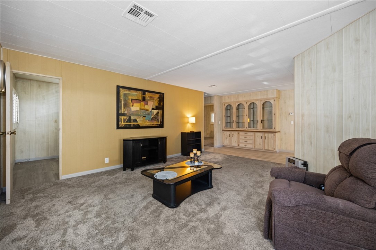
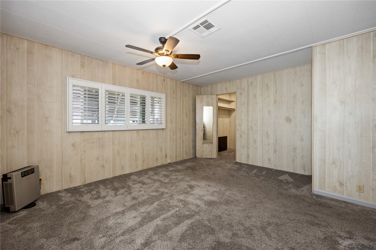
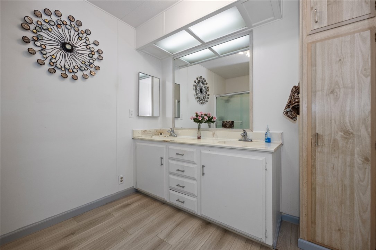
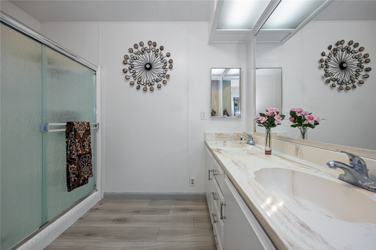
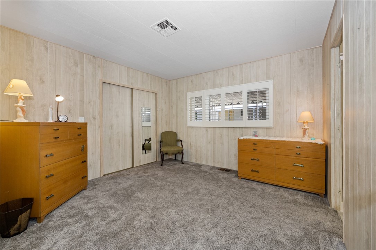
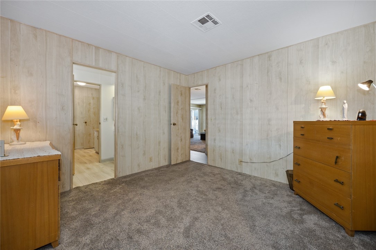
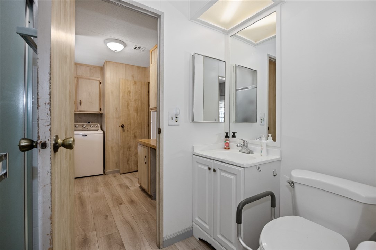
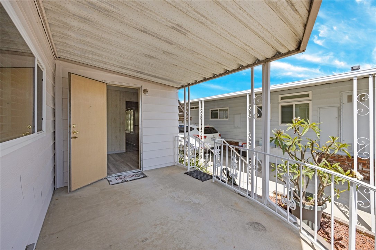
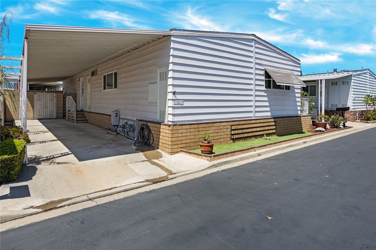
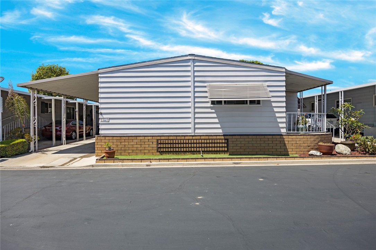
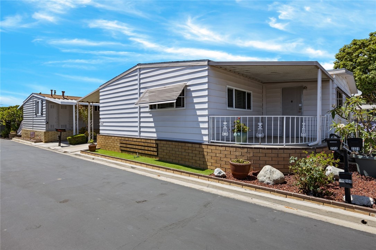
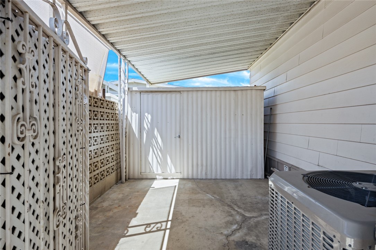
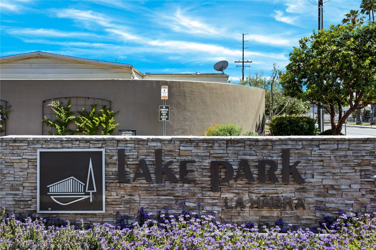
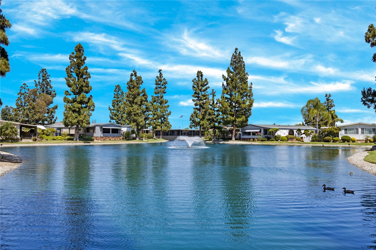
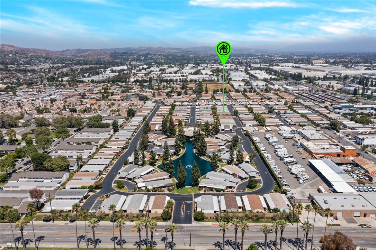
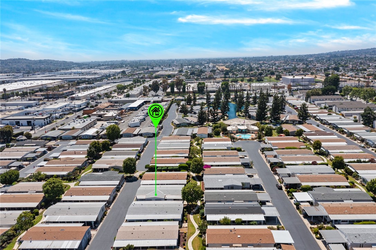
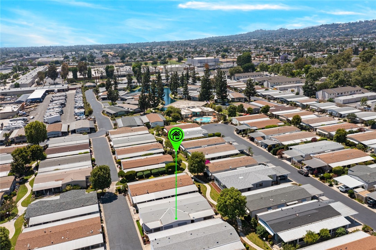
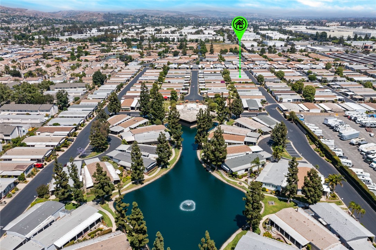
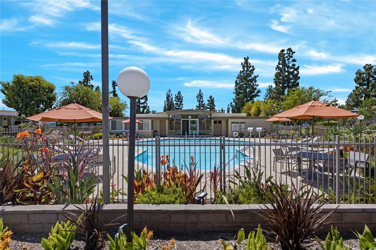
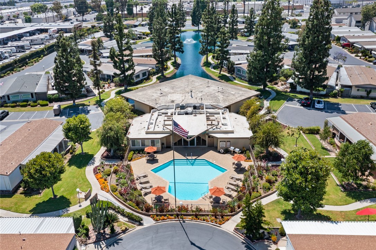
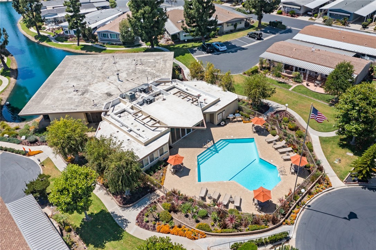
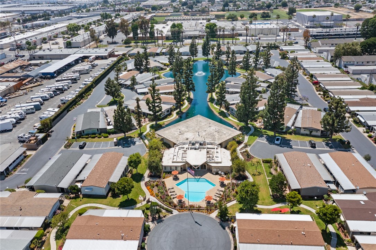
Property Description
The Lake View stunning retirement community of Lake Park in La Habra features a beautifully designed 2 bed, 2 bath home. It boasts an open floor plan with laminate wood flooring. There is a living room and family room. This double wide is one of the few that has the 1710 sq ft floorplan because of the additional "tag" that is 9'x30' providing more room and the addition of a small office or craft room that has its own entrance from the rear of the mobile. The recently remodeled kitchen is equipped with modern white cabinets, quartz countertops, making it ideal for cooking and entertaining. The master bedroom includes an attached master bathroom with double sinks, while the secondary bedroom offers a deep closet and its own bathroom. Additional features include newer dual pane windows, plantation shutters and washer dryer. This home is conveniently located just steps away from the lake and within walking distance to the community center and pool, perfect for those who enjoy an active lifestyle.
Interior Features
| Laundry Information |
| Location(s) |
Inside |
| Kitchen Information |
| Features |
Stone Counters, Self-closing Drawers |
| Bedroom Information |
| Bedrooms |
2 |
| Bathroom Information |
| Bathrooms |
2 |
| Flooring Information |
| Material |
Carpet, Laminate |
| Interior Information |
| Features |
Ceiling Fan(s), Quartz Counters |
| Cooling Type |
Central Air |
Listing Information
| Address |
2311 Lake Terrace |
| City |
La Habra |
| State |
CA |
| Zip |
90631 |
| County |
Orange |
| Listing Agent |
Frank Ortiz DRE #01835848 |
| Courtesy Of |
Mission Capital RE Services |
| List Price |
$260,000 |
| Status |
Active |
| Type |
Manufactured |
| Structure Size |
1,710 |
| Lot Size |
N/A |
| Year Built |
1976 |
Listing information courtesy of: Frank Ortiz, Mission Capital RE Services. *Based on information from the Association of REALTORS/Multiple Listing as of Oct 31st, 2024 at 6:32 PM and/or other sources. Display of MLS data is deemed reliable but is not guaranteed accurate by the MLS. All data, including all measurements and calculations of area, is obtained from various sources and has not been, and will not be, verified by broker or MLS. All information should be independently reviewed and verified for accuracy. Properties may or may not be listed by the office/agent presenting the information.



































