1543 E Spruce Street, #A, Placentia, CA 92870
-
Listed Price :
$579,000
-
Beds :
2
-
Baths :
2
-
Property Size :
921 sqft
-
Year Built :
2002
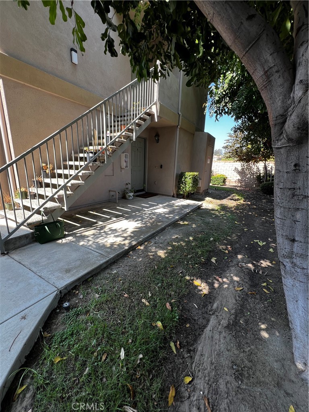
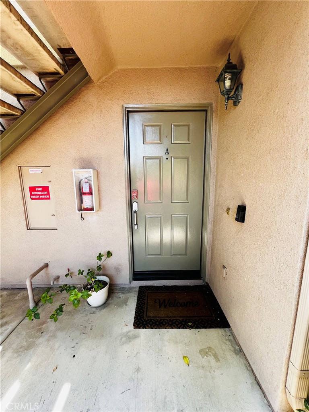
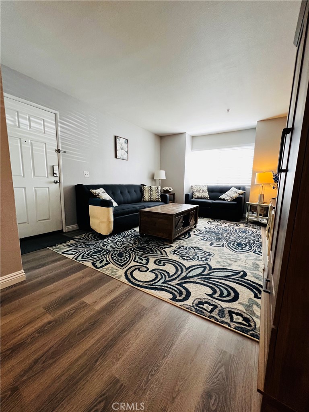

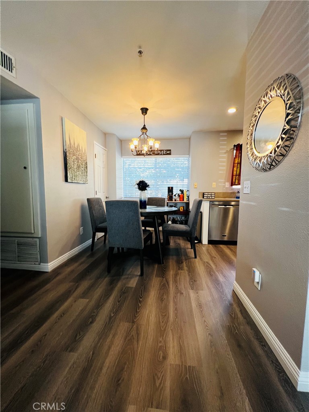
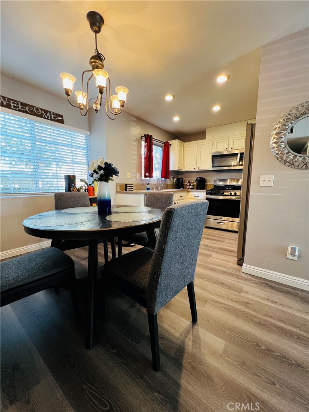
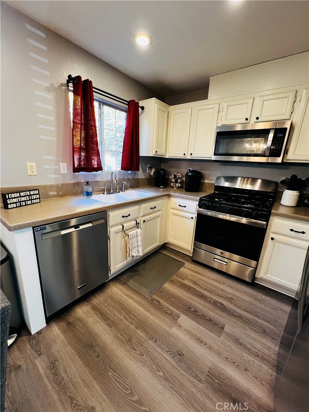
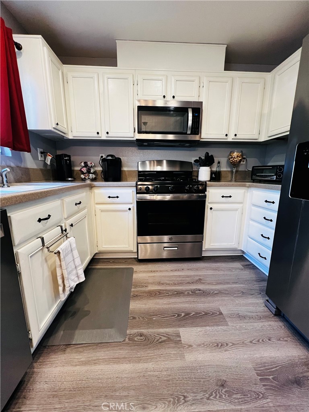
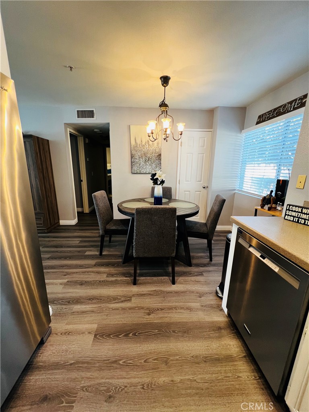
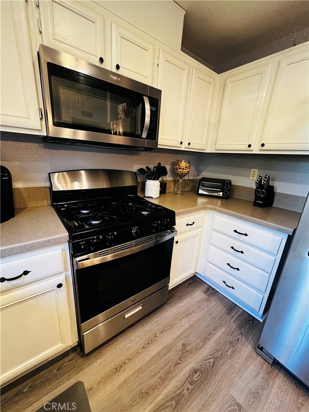
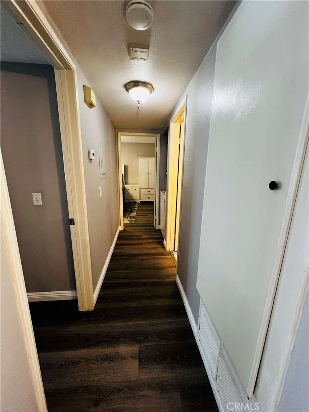
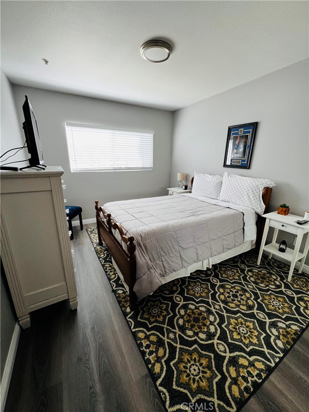

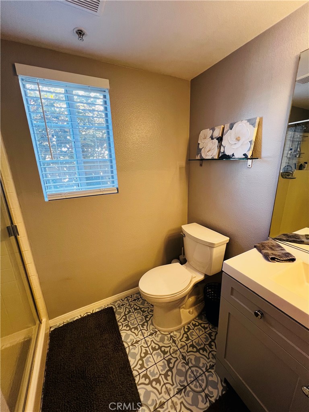
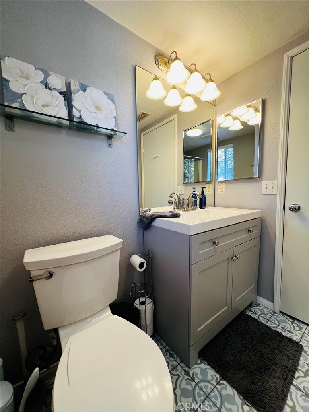
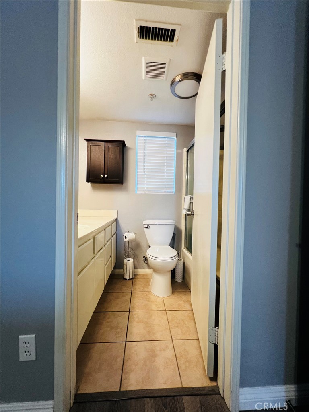
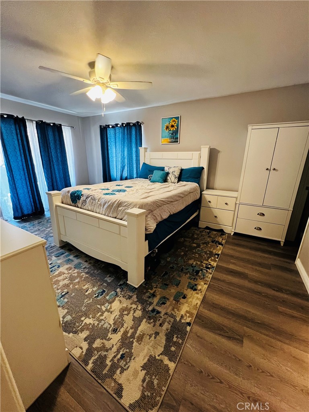
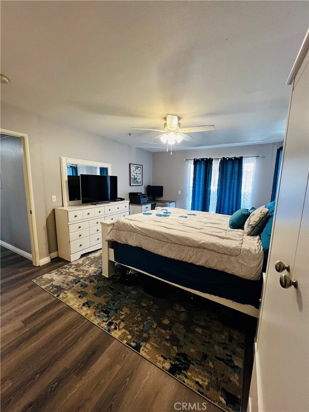
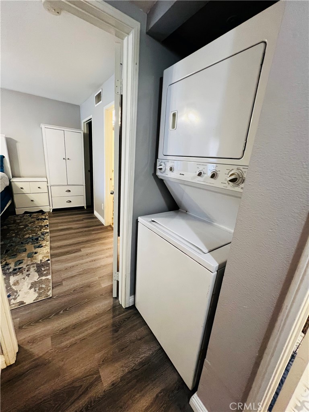
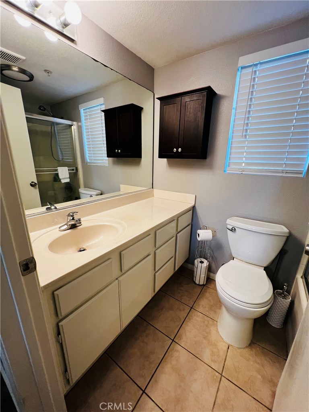
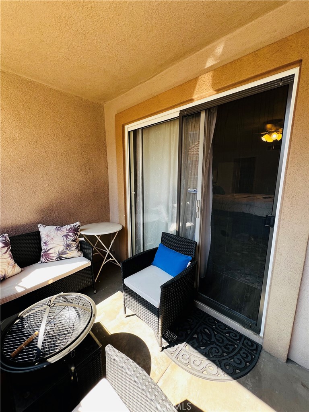
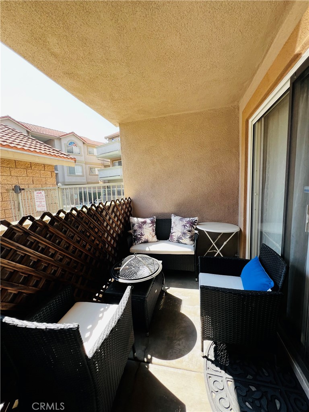
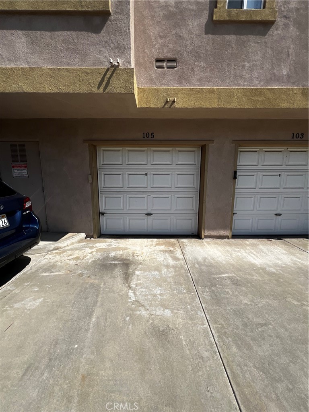
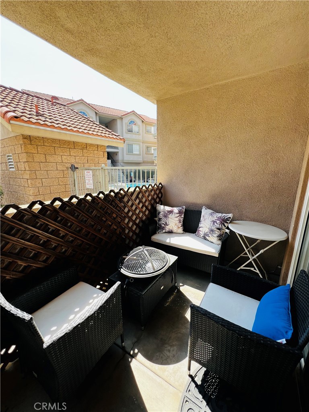
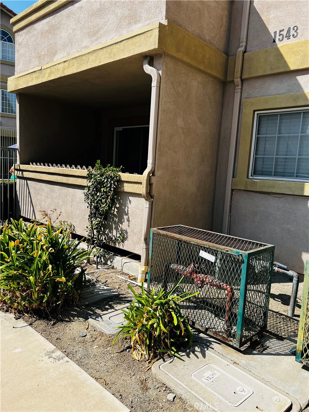
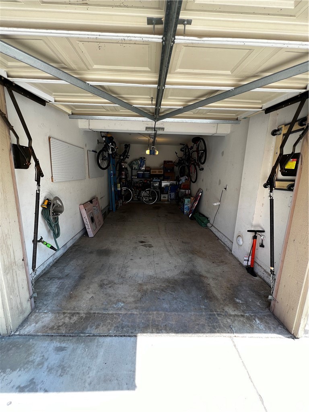
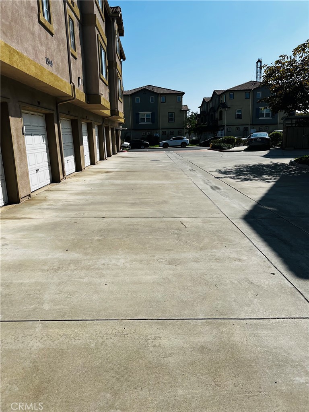
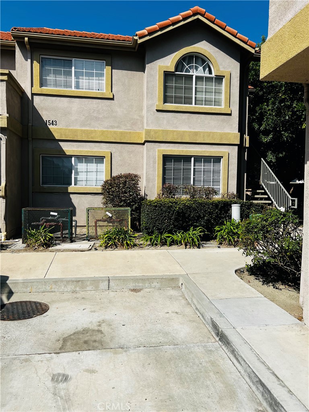
Property Description
Welcome Home to your turnkey Ground Level Condo!! This unit gives you a lovely private feel as it sits as the end unit with no neighbor entering on either side. Property features two bedrooms and two full bathrooms. Vinyl flooring all through the kitchen, living area and bedrooms. The cozy living area connects to your dining section and leads you into your kitchen. Your first bedroom is very spacious with large mirrored closet doors. Washer and dryer conveniently located in your hallway closet. Main bathroom was recently updated with new tile flooring and a new vanity. The large master bedroom features a walk-in closet and its own private bathroom. An outdoor patio to use for outdoor lounging or for some outdoor cooking. This unit has the garage just feet away from its front door. It is conveniently located just a few feet away from the community pool. Has street parking available for guests and comes with access to 2 Pools, 2 Spa's & a Sport Court. This Unit will not last. SALE IS CONTINGENCY TO SELLER FINDING A REPLACEMENT PROPERTY.
Interior Features
| Laundry Information |
| Location(s) |
Electric Dryer Hookup, Inside, Laundry Closet |
| Bedroom Information |
| Features |
All Bedrooms Down |
| Bedrooms |
2 |
| Bathroom Information |
| Features |
Bathtub, Separate Shower |
| Bathrooms |
2 |
| Interior Information |
| Features |
Eat-in Kitchen, All Bedrooms Down, Walk-In Closet(s) |
| Cooling Type |
Central Air |
Listing Information
| Address |
1543 E Spruce Street, #A |
| City |
Placentia |
| State |
CA |
| Zip |
92870 |
| County |
Orange |
| Listing Agent |
Gabriela Pena DRE #01933007 |
| Courtesy Of |
DREAM LIFE REALTY |
| List Price |
$579,000 |
| Status |
Active |
| Type |
Residential |
| Subtype |
Condominium |
| Structure Size |
921 |
| Lot Size |
N/A |
| Year Built |
2002 |
Listing information courtesy of: Gabriela Pena, DREAM LIFE REALTY. *Based on information from the Association of REALTORS/Multiple Listing as of Oct 26th, 2024 at 10:34 PM and/or other sources. Display of MLS data is deemed reliable but is not guaranteed accurate by the MLS. All data, including all measurements and calculations of area, is obtained from various sources and has not been, and will not be, verified by broker or MLS. All information should be independently reviewed and verified for accuracy. Properties may or may not be listed by the office/agent presenting the information.




























