-
Sold Price :
$1,700,000
-
Beds :
3
-
Baths :
3
-
Property Size :
2,600 sqft
-
Year Built :
2000
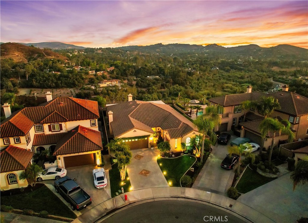
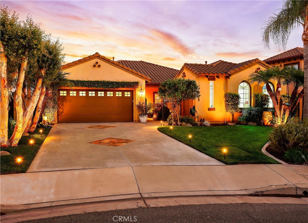
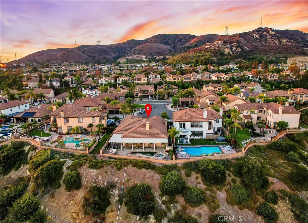
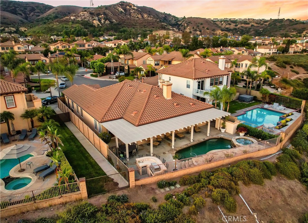
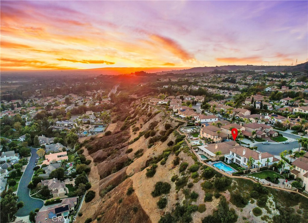
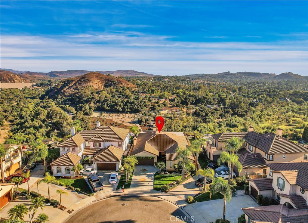
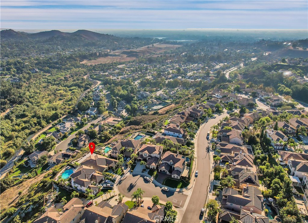
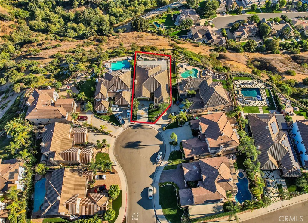
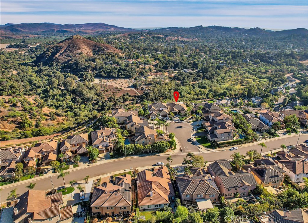
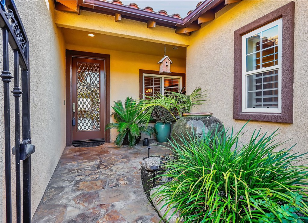
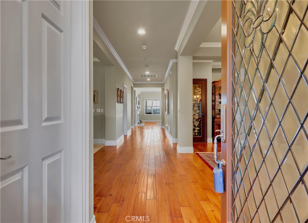
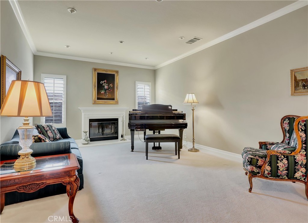
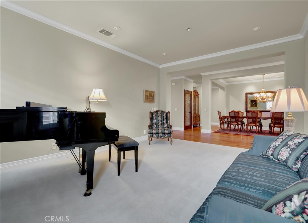
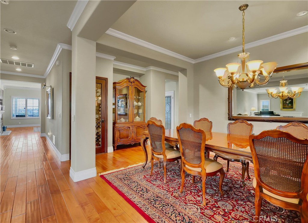
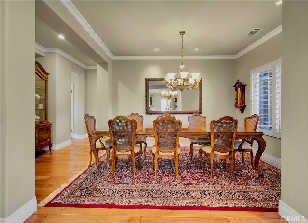
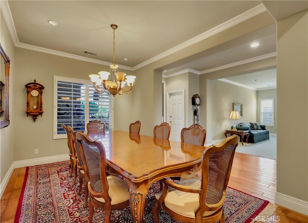
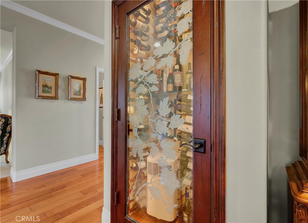
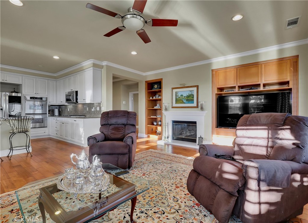
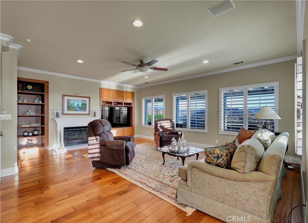
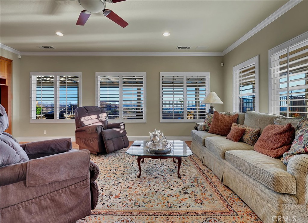
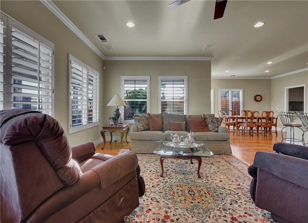
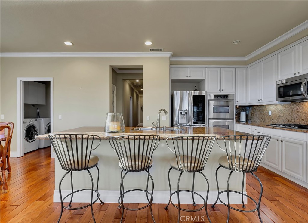
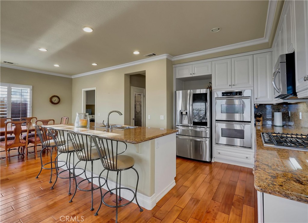
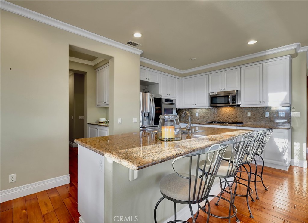
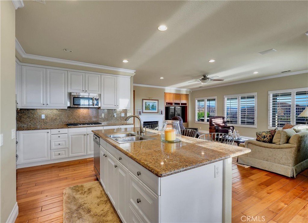
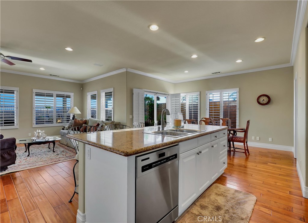
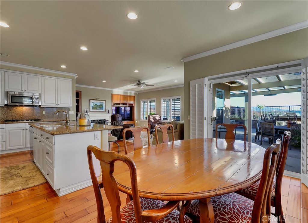
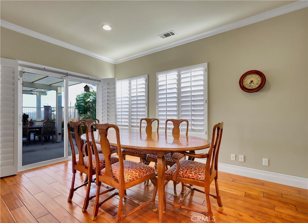
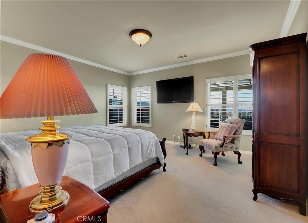
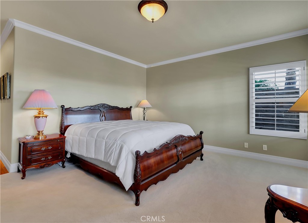
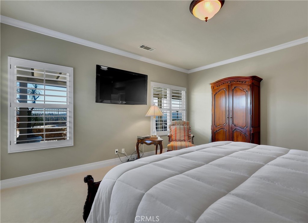
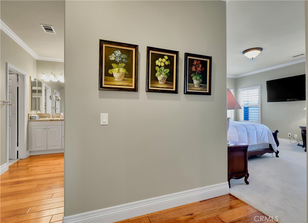
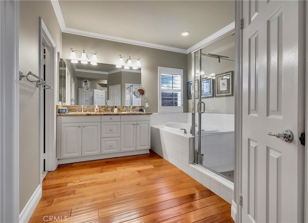
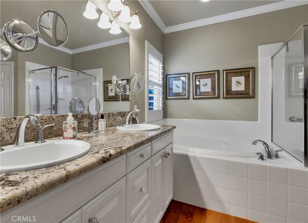
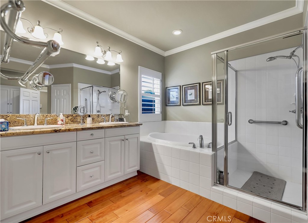
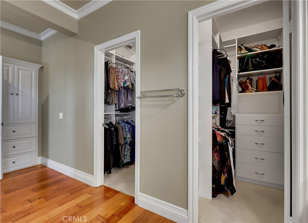
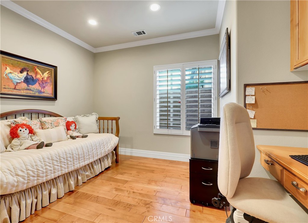
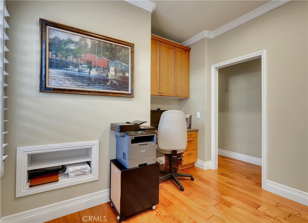
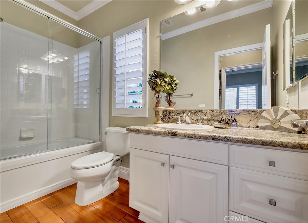
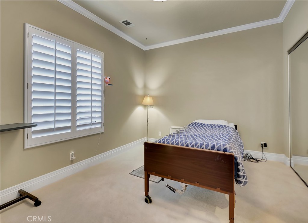
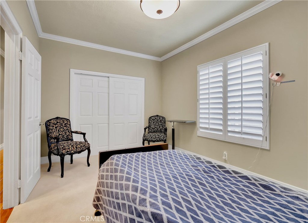
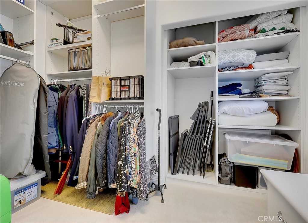
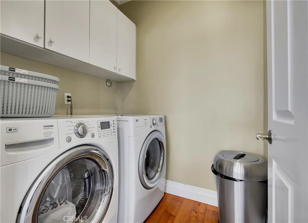
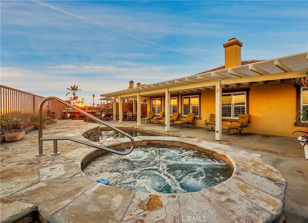
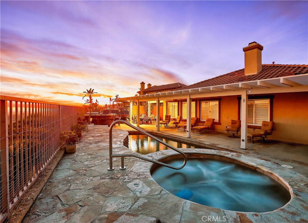
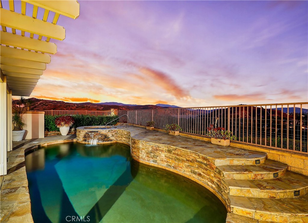
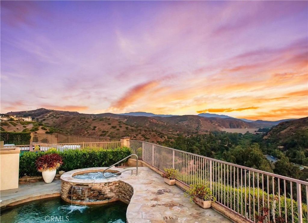
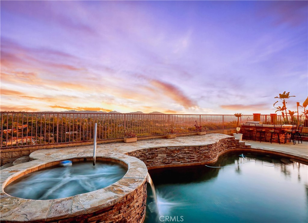
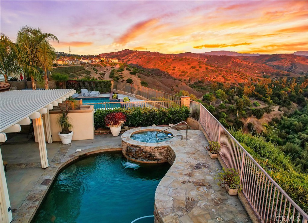
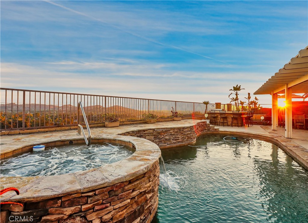
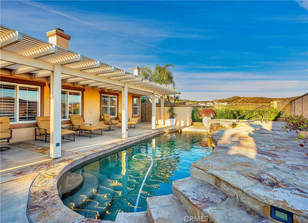
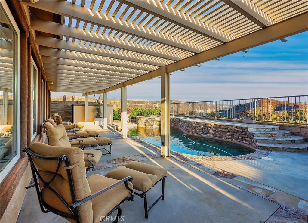
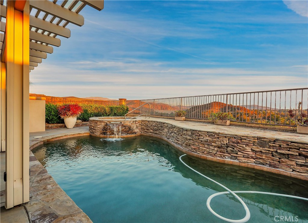
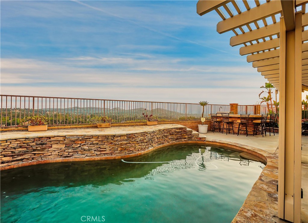
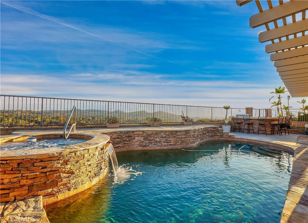
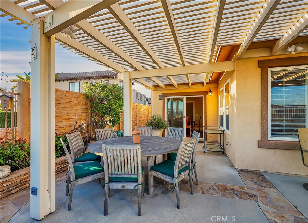
Property Description
Prestigious Serrano Heights Bellagio single level beauty superbly located perched atop a hillside on a prime lot at the end of a quiet cul-de-sac overlooking Santiago Oaks Regional Park boasting unobstructed awe-inspiring panoramic Ocean, City Lights, Catalina, and rolling hills views. Charming Spanish exterior architectural features, meticulous landscaping, and a gated private front courtyard entrance create a beautiful first impression welcoming you to the home. Pass through the front door with gorgeous leaded glass details and soak in the elegant interior features including stained maple hardwood flooring. To the left of the entry, you are welcomed into the formal living room with stately fireplace, to the right is a formal dining room with built-in wine closet, an elegant space for entertaining. Travel through to the separate family room with an abundance of windows taking advantage of those amazing views, a special gathering space to relax with loved ones around the fireplace. The graceful kitchen is a dream for any home chef with gorgeous Granite countertops, full Granite backsplash, Stainless Steel appliances, double ovens, gas cooktop/range, timeless cabinetry, and a large center island with prized breakfast bar, all open to the Family Room and the sunny Breakfast Nook with direct access to the backyard pool and patio area, providing an ideal indoor-outdoor living space. The Primary Suite is a large peaceful retreat with windows overlooking the backyard and rolling hills, boasting a spacious primary bath with Granite topped dual vanities, elegant lighting and fixtures, jetted soaking tub, step-in shower, and His & Hers walk-in closets with closet organizers. Additional fine features include Crown Molding, Plantation Shutters, Recessed Gimbal Downlighting, a Neutral Paint Palette, and a Built-In Media Center. Prepare to fall in love with the backyard space, a tranquil oasis to enjoy the endless views. Imagine gatherings around the pool and spa with soothing water features, under the spacious covered patio, or gathered around the built-in BBQ & Bar, soaking in the spectacular views and fragrant breezes, truly a space to build life-long memories. Located close to an abundance of outdoor recreation including nearby Serrano Park, Santiago Oaks Regional Park, Weir Canyon, endless hiking & biking trails, close to Villa Park schools, dining, shopping, entertainment, easy 55 Frwy access, and minutes from the Platinum Triangle.
Interior Features
| Laundry Information |
| Location(s) |
Inside, Laundry Room |
| Kitchen Information |
| Features |
Granite Counters, Kitchen Island, Kitchen/Family Room Combo |
| Bedroom Information |
| Features |
Bedroom on Main Level, All Bedrooms Down |
| Bedrooms |
3 |
| Bathroom Information |
| Features |
Bathtub, Closet, Dual Sinks, Enclosed Toilet, Full Bath on Main Level, Granite Counters, Linen Closet, Soaking Tub, Separate Shower, Tub Shower |
| Bathrooms |
3 |
| Flooring Information |
| Material |
Carpet, Wood |
| Interior Information |
| Features |
Breakfast Bar, Built-in Features, Breakfast Area, Ceiling Fan(s), Crown Molding, Separate/Formal Dining Room, Granite Counters, Open Floorplan, Recessed Lighting, All Bedrooms Down, Bedroom on Main Level, Main Level Primary, Primary Suite, Walk-In Closet(s) |
| Cooling Type |
Central Air |
Listing Information
| Address |
2126 Palermo Court |
| City |
Orange |
| State |
CA |
| Zip |
92867 |
| County |
Orange |
| Listing Agent |
Jordan Bennett DRE #01850869 |
| Courtesy Of |
Regency Real Estate Brokers |
| Close Price |
$1,700,000 |
| Status |
Closed |
| Type |
Residential |
| Subtype |
Single Family Residence |
| Structure Size |
2,600 |
| Lot Size |
7,428 |
| Year Built |
2000 |
Listing information courtesy of: Jordan Bennett, Regency Real Estate Brokers. *Based on information from the Association of REALTORS/Multiple Listing as of Dec 10th, 2024 at 5:25 PM and/or other sources. Display of MLS data is deemed reliable but is not guaranteed accurate by the MLS. All data, including all measurements and calculations of area, is obtained from various sources and has not been, and will not be, verified by broker or MLS. All information should be independently reviewed and verified for accuracy. Properties may or may not be listed by the office/agent presenting the information.
























































