1466 E Covina Hills Road, Covina, CA 91724
-
Listed Price :
$2,199,000
-
Beds :
6
-
Baths :
6
-
Property Size :
4,800 sqft
-
Year Built :
1947
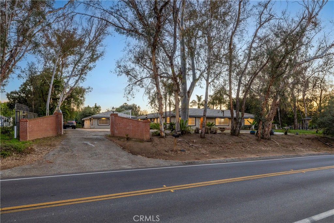
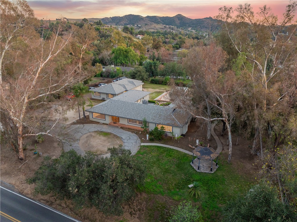
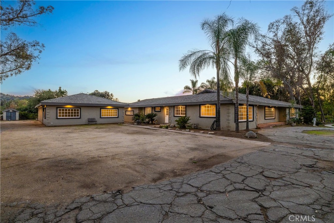
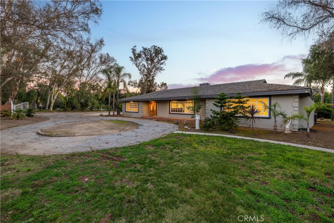
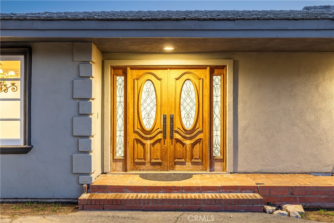
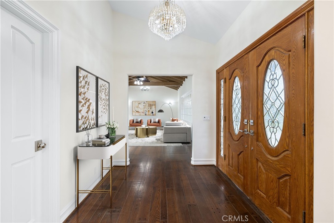
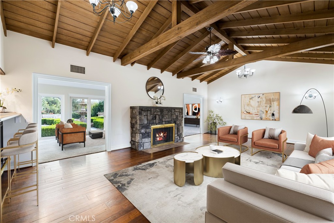
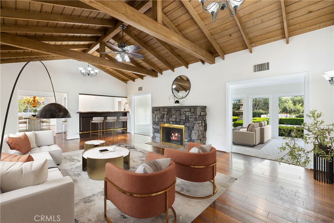
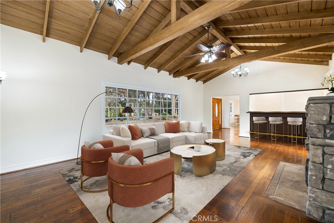
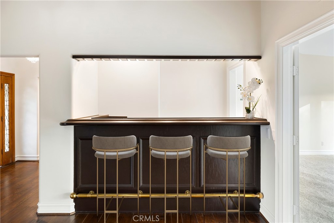
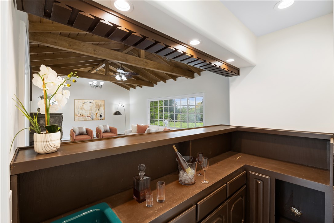
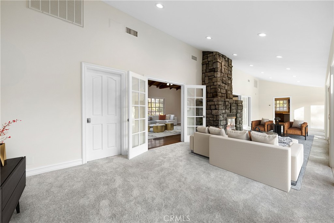
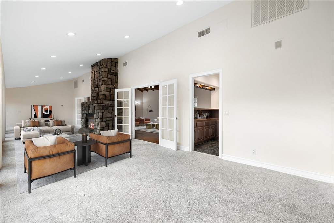
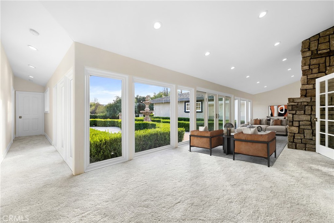
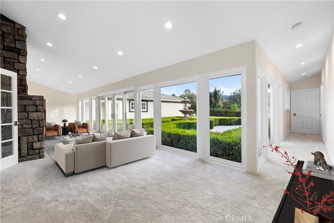
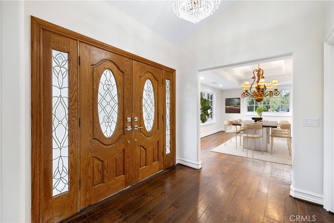
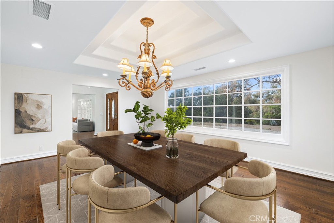
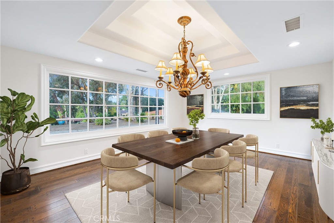
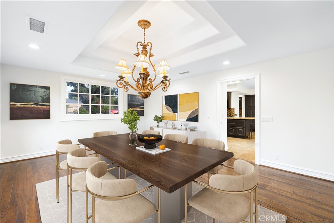
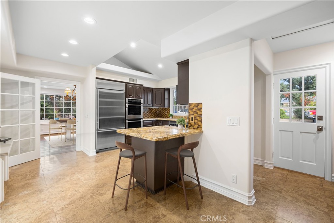
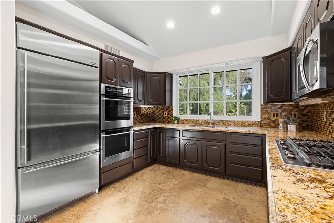
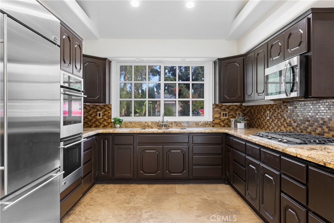
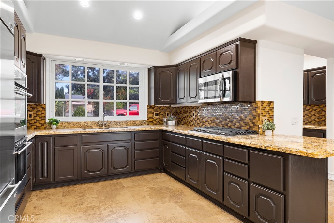
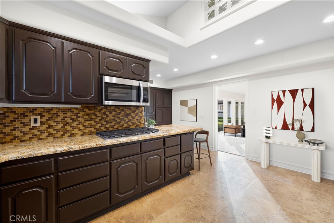
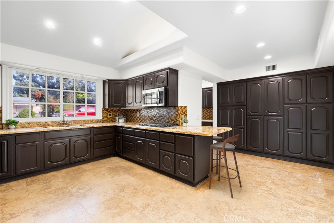
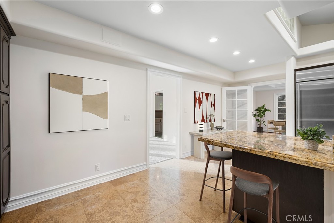
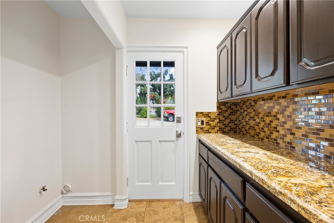
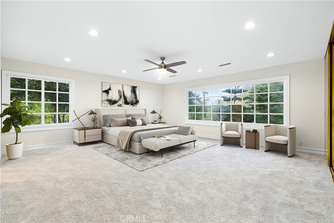
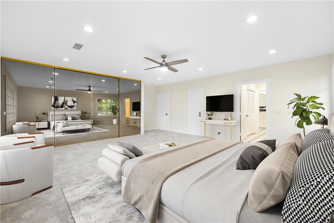
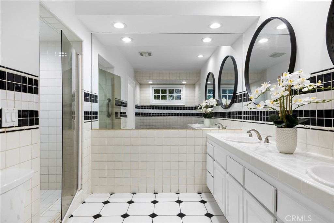
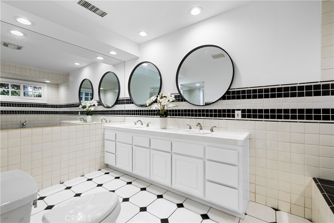
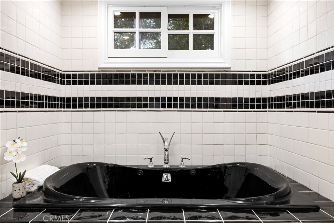
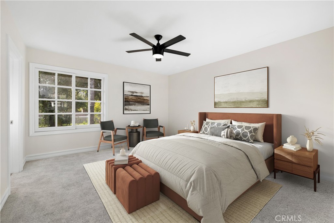
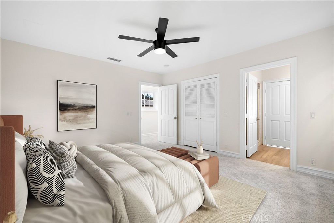
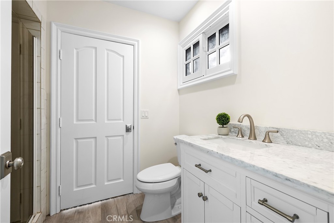
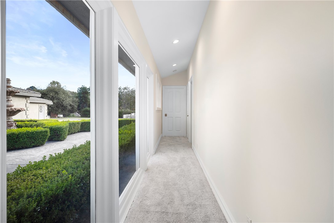
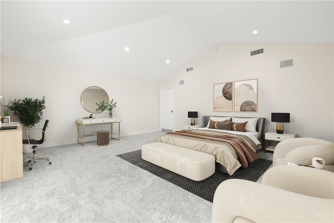
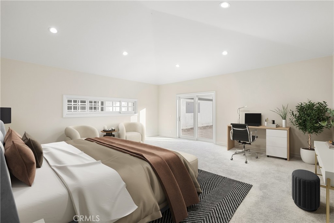
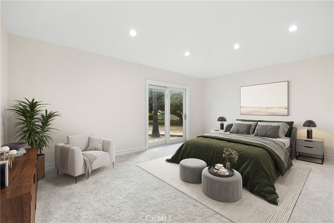
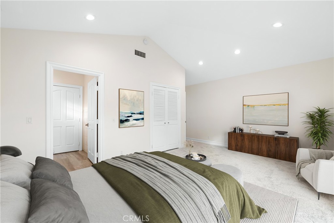
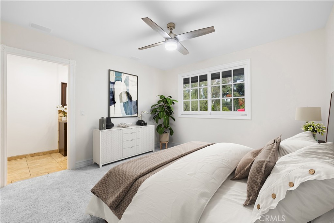
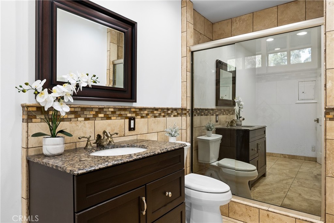
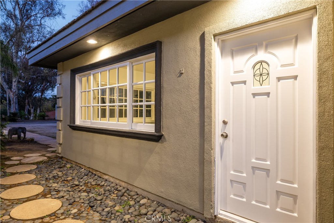
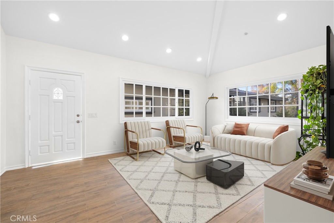
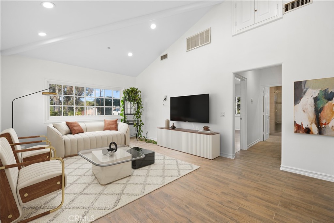
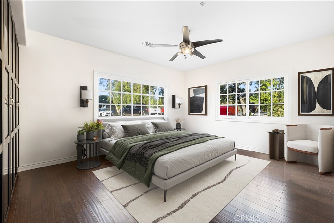
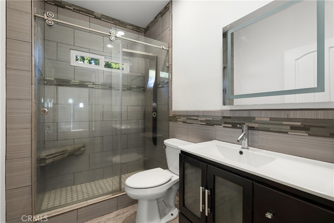
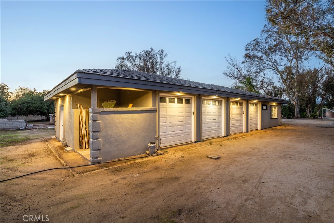
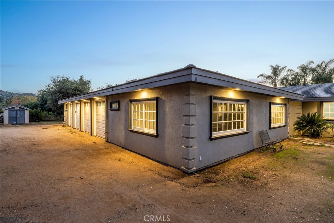
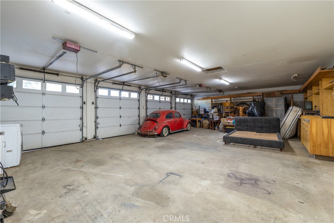
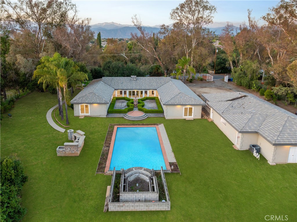
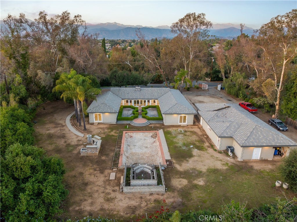
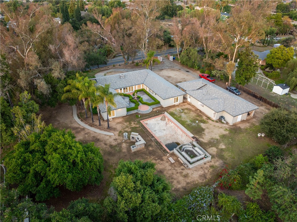
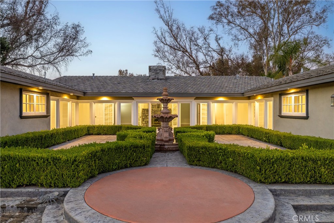
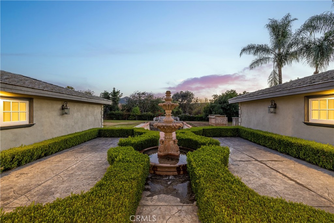
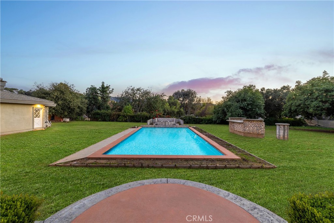
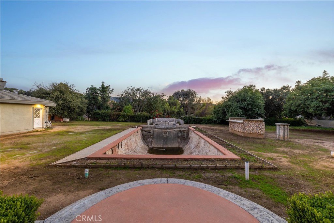
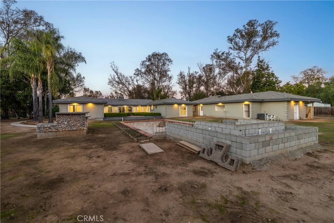
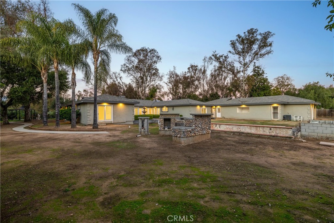
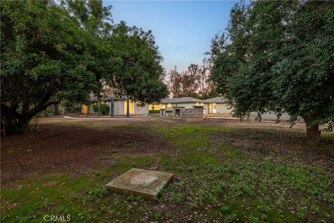
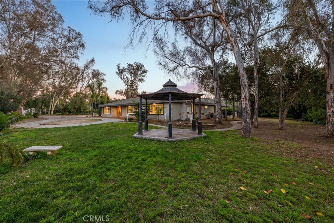
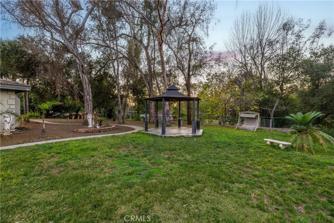
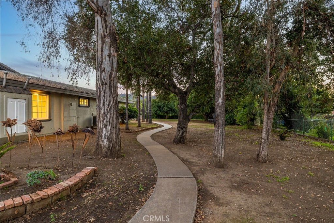
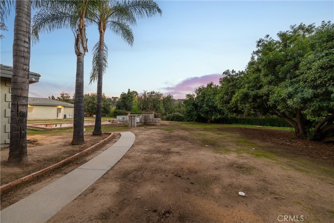
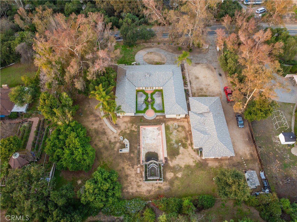
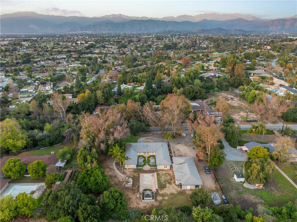
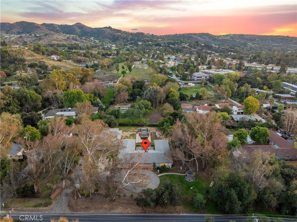
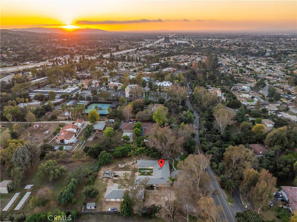
Property Description
SPRAWLING SINGLE STORY SITED ON A FLAT AND USABLE OVER ONE ACRE LOT. As you approach the property, a long driveway leads to a convenient turnaround in the front yard, ensuring easy access and ample parking for family and guests. Upon entering the double front doors, you are welcomed into a foyer that sets the stage for the grandeur that lies within. The impressive family room features peg and groove hardwood flooring, exposed beam ceilings with tongue and groove detailing, a stately stone fireplace, and a thoughtfully integrated wet bar- an ideal space for gatherings and relaxation. Beyond the family room, you'll discover the inviting living room with a stone floor-to-ceiling fireplace and LED lighting. A wall of windows frames a captivating view of the meticulously manicured courtyard, complete with a fountain as the centerpiece. An elegant formal dining room awaits, boasting a trey ceiling, an exquisite chandelier, and direct kitchen access. The kitchen features travertine stone flooring, rich wood cabinetry, high-end stainless steel appliances, a convenient breakfast bar, a nook, and an adjoining butler's pantry, seamlessly connected to the indoor laundry area with direct access to the outdoors. The oversized primary bedroom offers ample space and comfort, while the ensuite primary bathroom is a luxurious oasis, featuring dual sinks, a walk-in shower with a glass enclosure, and a separate soaking tub. Three additional bedrooms, with one offering an ensuite bathroom and two sharing a jack-and-jill bathroom. Additionally, a large bonus room can serve as a fifth bedroom or a versatile space to suit your needs. The detached four-car garage comes a guest house featuring a spacious family room with vaulted ceilings, LED lighting, a separate 6th bedroom, and a remodeled bathroom with a custom-tiled shower and sliding glass enclosure. Stepping into the backyard, you'll find a pool awaiting your creative vision, along with a spa that was in the process of being redesigned to gracefully spill into the pool. The expansive outdoor space is surrounded with mature trees, pathways, a gazebo, and a built-in barbecue area, creating an idyllic setting for outdoor entertainment. For added convenience, there are two restrooms accessible from the pool area within the garage. The driveway leading to the garage also offers space for RV parking and more. Lastly, this property is zoned for horses, providing an opportunity for equestrian enthusiasts to create a haven for horses.
Interior Features
| Laundry Information |
| Location(s) |
Inside, Laundry Room |
| Bedroom Information |
| Bedrooms |
6 |
| Bathroom Information |
| Bathrooms |
6 |
| Flooring Information |
| Material |
Carpet, Stone, Tile, Wood |
| Interior Information |
| Features |
Wet Bar, Built-in Features, Breakfast Area, Ceiling Fan(s), Separate/Formal Dining Room, Granite Counters, High Ceilings, Open Floorplan, Recessed Lighting, All Bedrooms Down, Multiple Primary Suites |
| Cooling Type |
Central Air |
Listing Information
| Address |
1466 E Covina Hills Road |
| City |
Covina |
| State |
CA |
| Zip |
91724 |
| County |
Los Angeles |
| Listing Agent |
Nicholas Abbadessa DRE #01398872 |
| Courtesy Of |
RE/MAX MASTERS REALTY |
| List Price |
$2,199,000 |
| Status |
Active |
| Type |
Residential |
| Subtype |
Single Family Residence |
| Structure Size |
4,800 |
| Lot Size |
45,636 |
| Year Built |
1947 |
Listing information courtesy of: Nicholas Abbadessa, RE/MAX MASTERS REALTY. *Based on information from the Association of REALTORS/Multiple Listing as of Oct 12th, 2024 at 1:42 PM and/or other sources. Display of MLS data is deemed reliable but is not guaranteed accurate by the MLS. All data, including all measurements and calculations of area, is obtained from various sources and has not been, and will not be, verified by broker or MLS. All information should be independently reviewed and verified for accuracy. Properties may or may not be listed by the office/agent presenting the information.




































































