5206 E Crescent Drive, Anaheim Hills, CA 92807
-
Listed Price :
$3,100,000
-
Beds :
3
-
Baths :
5
-
Property Size :
5,910 sqft
-
Year Built :
1963

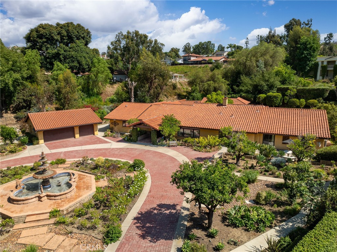
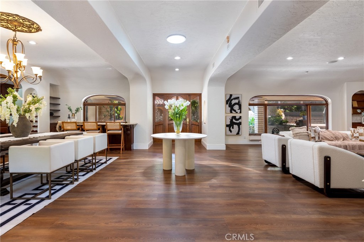
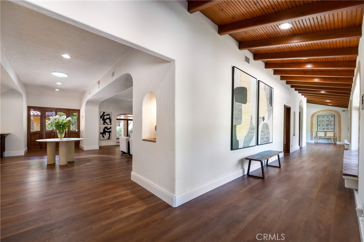
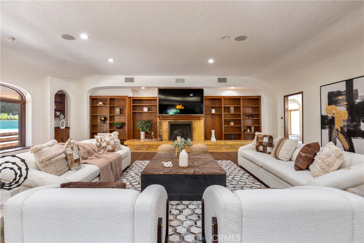
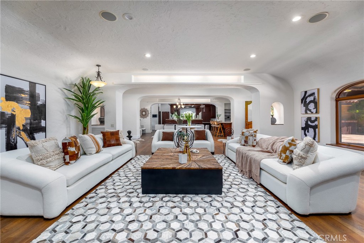
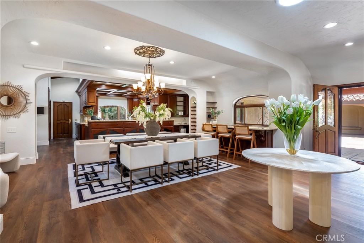
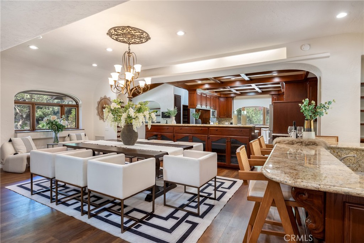
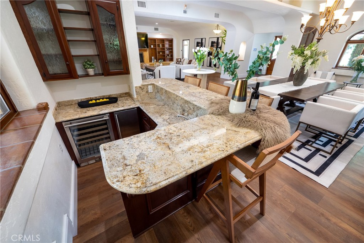
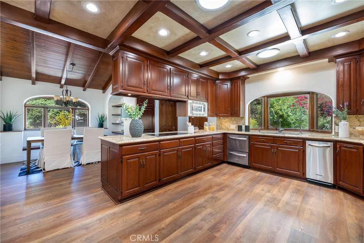
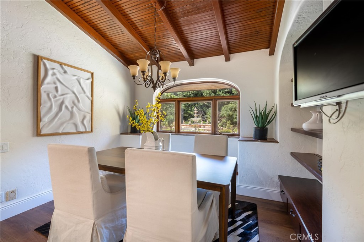
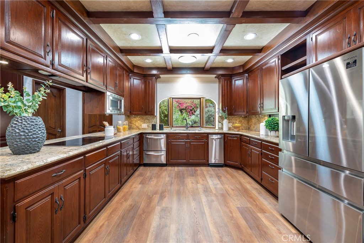
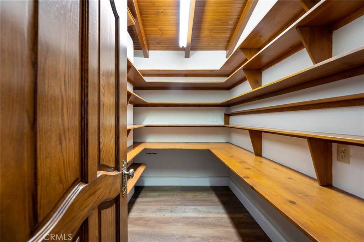
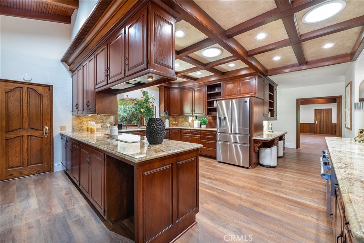
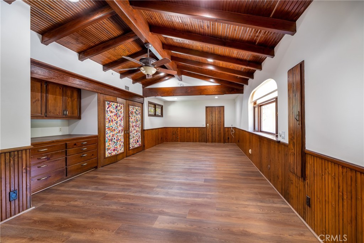
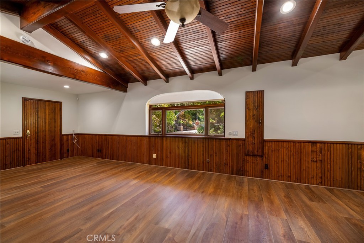
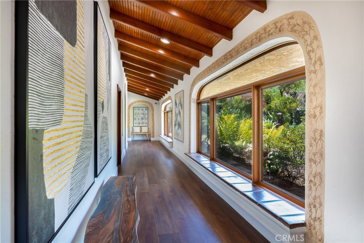
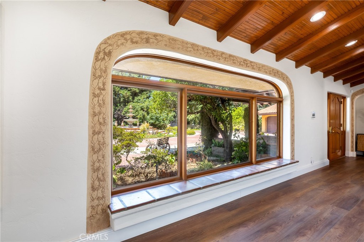
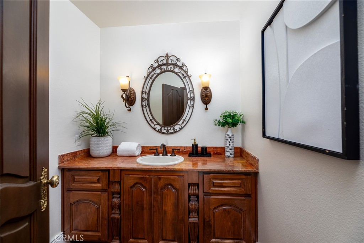
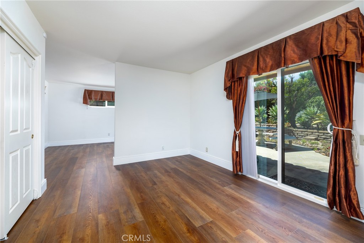
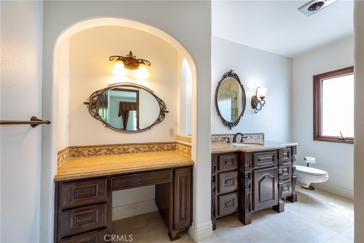
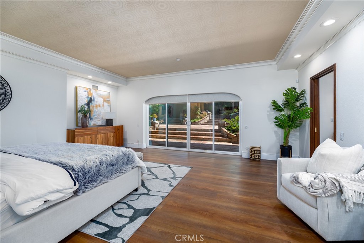
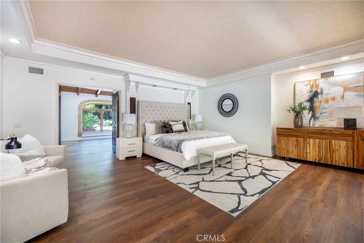
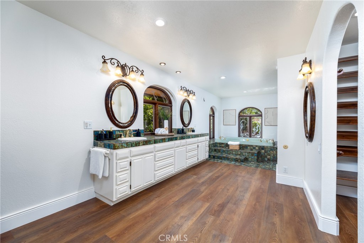
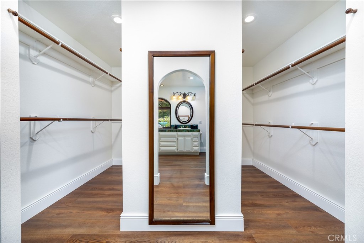
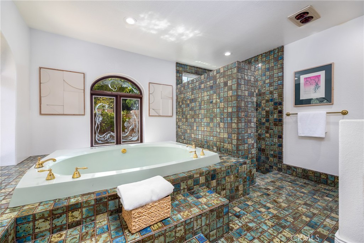
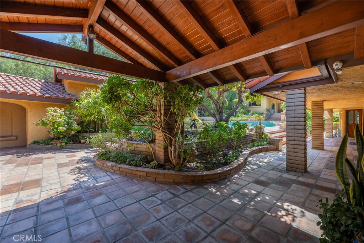
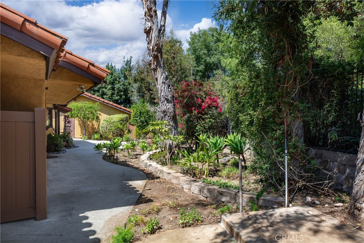
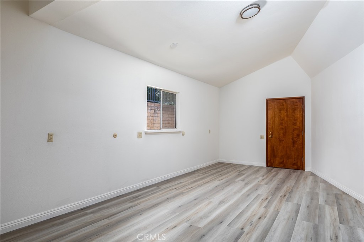
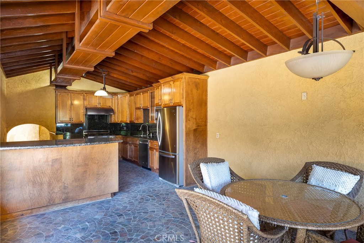
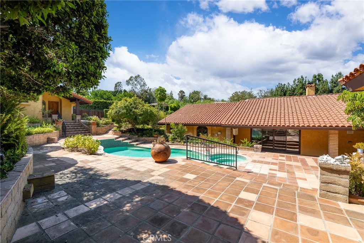
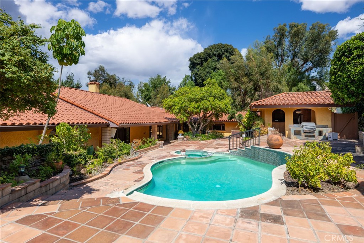
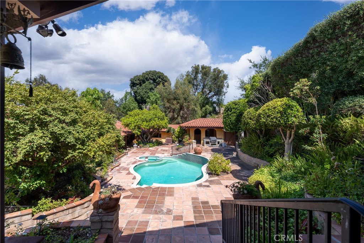
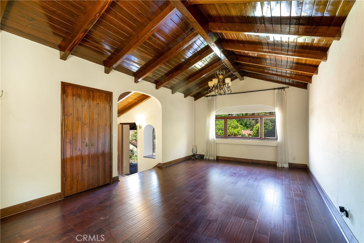
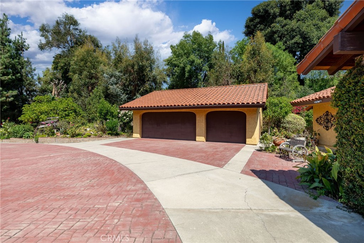
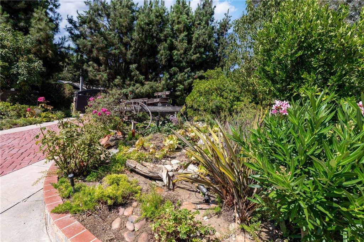
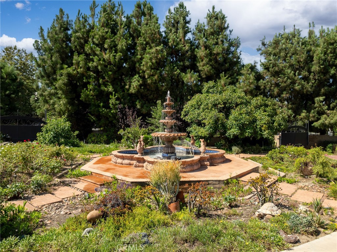
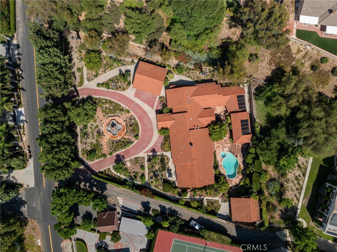
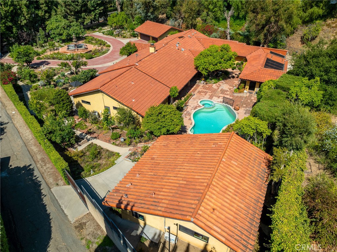
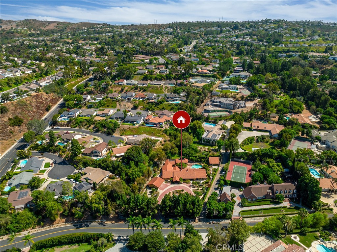
Property Description
Discover the epitome of luxury and privacy in this exquisite single-level Spanish Hacienda, located in the highly coveted Peralta Hills. Originally built in 1963 and thoughtfully rebuilt in 1981, this stunning estate sits on over an acre of meticulously landscaped grounds, offering an unmatched lifestyle of elegance and comfort.
As you pass through the electric gates, a sweeping circular drive welcomes you to a breathtaking water fountain, creating a grand entrance to this remarkable property. The main house features an open floor plan, designed to accommodate both intimate gatherings and lavish entertaining.
Step into the inviting living room, where a magnificent Burma gold marble fireplace and custom oak bookcases exude warmth and sophistication. The newly installed wood flooring adds a touch of modern elegance throughout the home. A bonus room with vaulted ceilings and bespoke oak cabinetry provides versatile space for various needs.
The master suite is a private sanctuary, complemented by a second two-room suite and the potential for a third bedroom. For hobbyists and fitness enthusiasts, a detached finished room offers ample storage and space for crafting, hobbies, or a home gym.
The outdoor areas are a true oasis, featuring extensive hardscape and lush landscaping that evoke a sense of tranquility. Entertain with ease in the enclosed pavilion, complete with a full kitchen, or unwind by the sparkling pool and spa. A separate guest house, with its own gate and parking, ensures privacy and comfort for your visitors.
Fruit lovers will delight in the abundant trees scattered across the property, yielding fresh oranges, avocados, grapefruit, tangerines, and limes. This estate offers a year-round resort-style living experience, making every day feel like a getaway.
Experience the ultimate in luxury, privacy, and natural beauty in this extraordinary Peralta Hills estate. Don't miss your chance to own a piece of paradise.
Interior Features
| Laundry Information |
| Location(s) |
Electric Dryer Hookup, Gas Dryer Hookup, Laundry Room |
| Kitchen Information |
| Features |
Galley Kitchen, Granite Counters, Kitchen Island, Kitchen/Family Room Combo, Walk-In Pantry, None |
| Bedroom Information |
| Features |
All Bedrooms Down |
| Bedrooms |
3 |
| Bathroom Information |
| Features |
Bathroom Exhaust Fan, Bathtub, Dual Sinks, Granite Counters, Remodeled, Separate Shower, Tub Shower |
| Bathrooms |
5 |
| Flooring Information |
| Material |
Wood |
| Interior Information |
| Features |
Wet Bar, Breakfast Bar, Built-in Features, Breakfast Area, Central Vacuum, Separate/Formal Dining Room, Granite Counters, Open Floorplan, Pantry, Storage, Bar, All Bedrooms Down, Bedroom on Main Level, Galley Kitchen, Main Level Primary, Walk-In Pantry, Workshop |
| Cooling Type |
Central Air |
Listing Information
| Address |
5206 E Crescent Drive |
| City |
Anaheim Hills |
| State |
CA |
| Zip |
92807 |
| County |
Orange |
| Listing Agent |
Grace Zhang DRE #01946544 |
| Co-Listing Agent |
Peter Loh DRE #01031835 |
| Courtesy Of |
RE/MAX Galaxy |
| List Price |
$3,100,000 |
| Status |
Active |
| Type |
Residential |
| Subtype |
Single Family Residence |
| Structure Size |
5,910 |
| Lot Size |
43,560 |
| Year Built |
1963 |
Listing information courtesy of: Grace Zhang, Peter Loh, RE/MAX Galaxy. *Based on information from the Association of REALTORS/Multiple Listing as of Oct 29th, 2024 at 4:14 PM and/or other sources. Display of MLS data is deemed reliable but is not guaranteed accurate by the MLS. All data, including all measurements and calculations of area, is obtained from various sources and has not been, and will not be, verified by broker or MLS. All information should be independently reviewed and verified for accuracy. Properties may or may not be listed by the office/agent presenting the information.








































